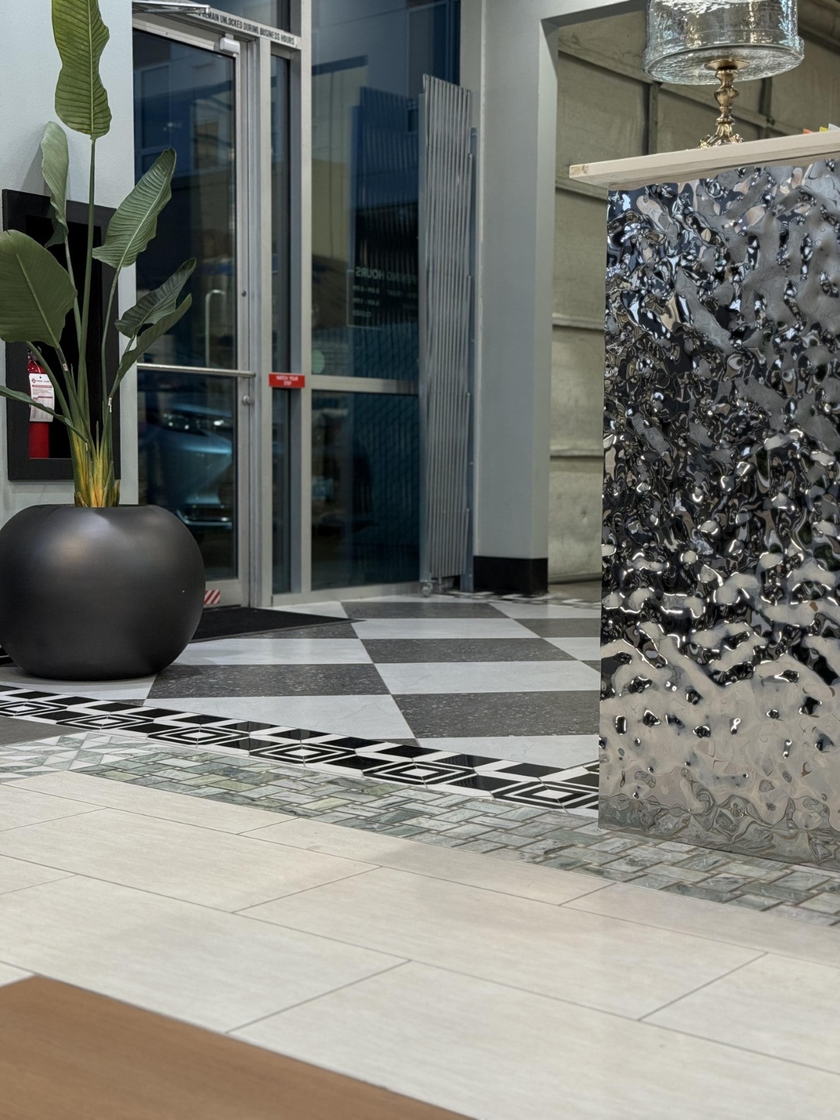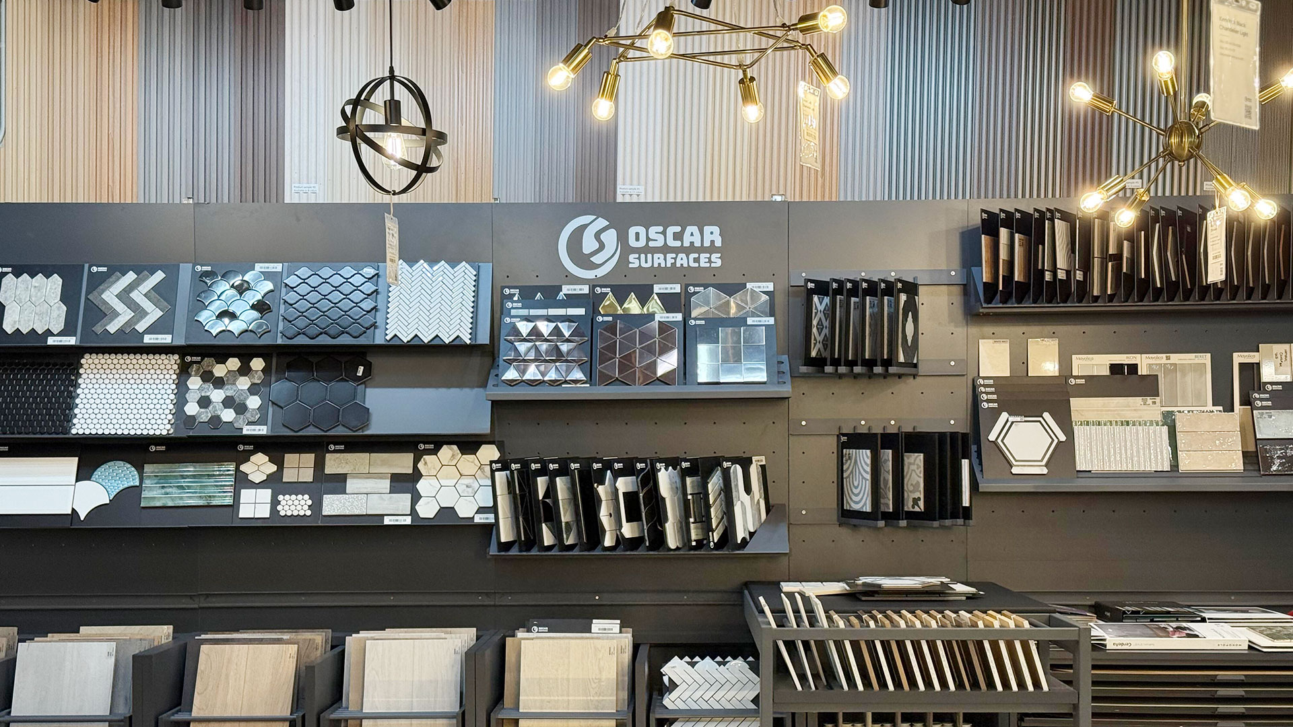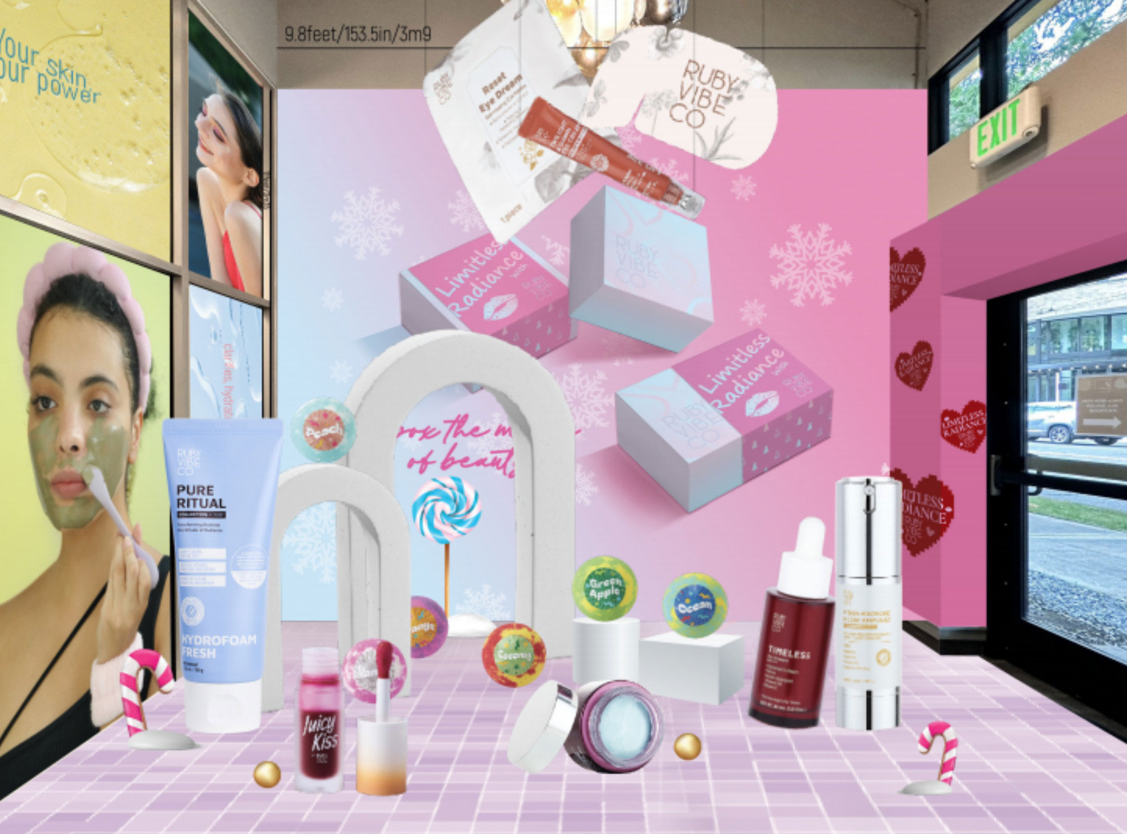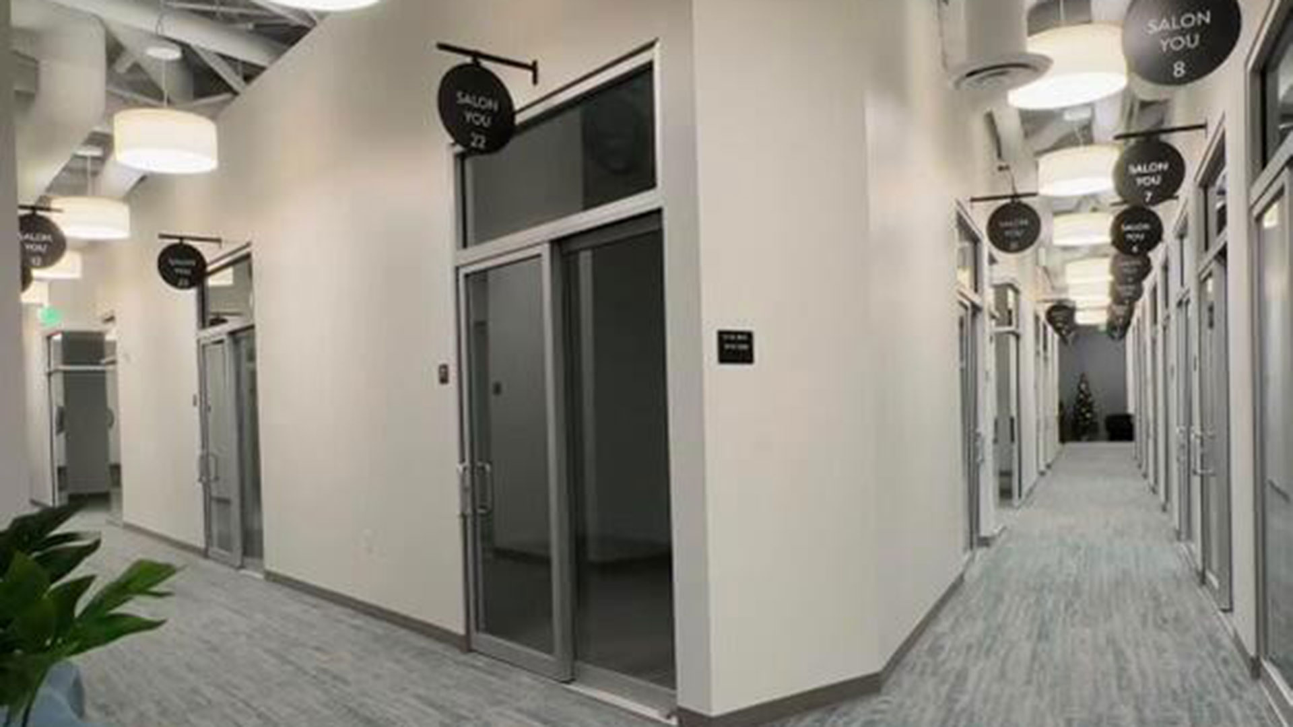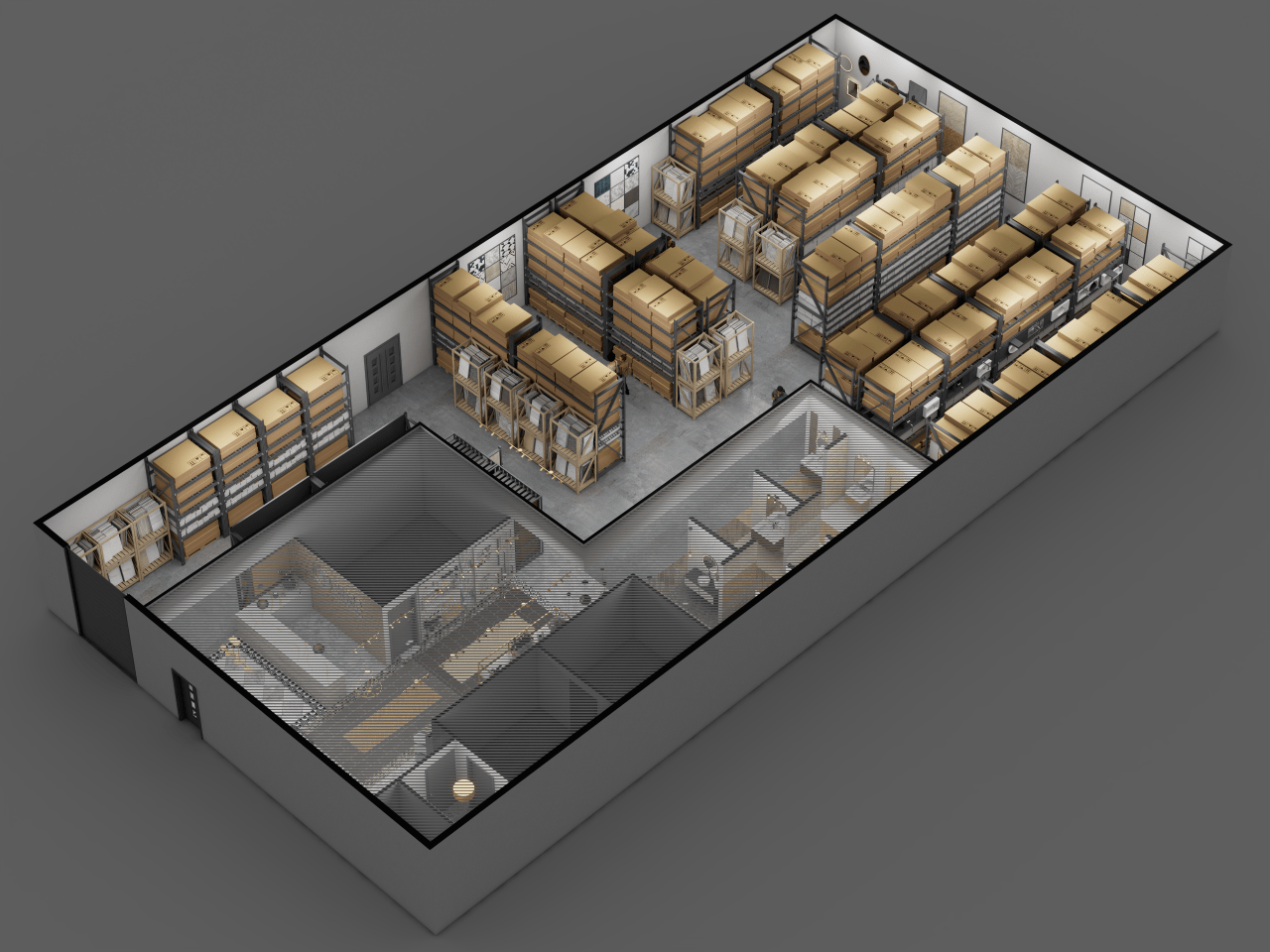
Introduction
Tukwilla showroom interior design by Design Stage Manage Sophia demonstrates how great design elevates functionality in commercial spaces. The project brought together partners with specific expertise: Pixel Commerce Studio for 3D rendering, TP Home for construction, and Oscar Surfaces for materials.
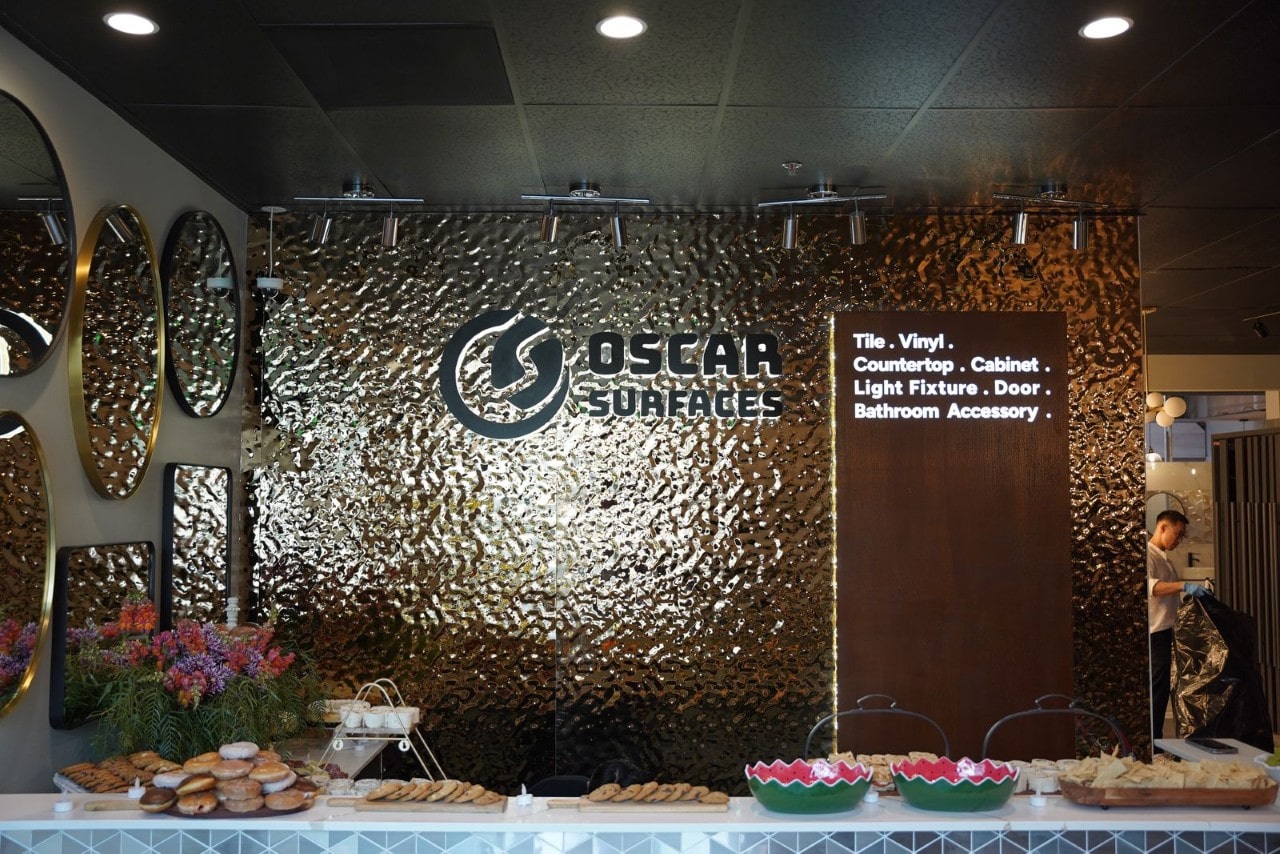
Most importantly, Sophia’s design vision shaped every detail of this warehouse-to-showroom conversion. Furthermore, the collaboration ensured that the final space is both practical and beautiful.
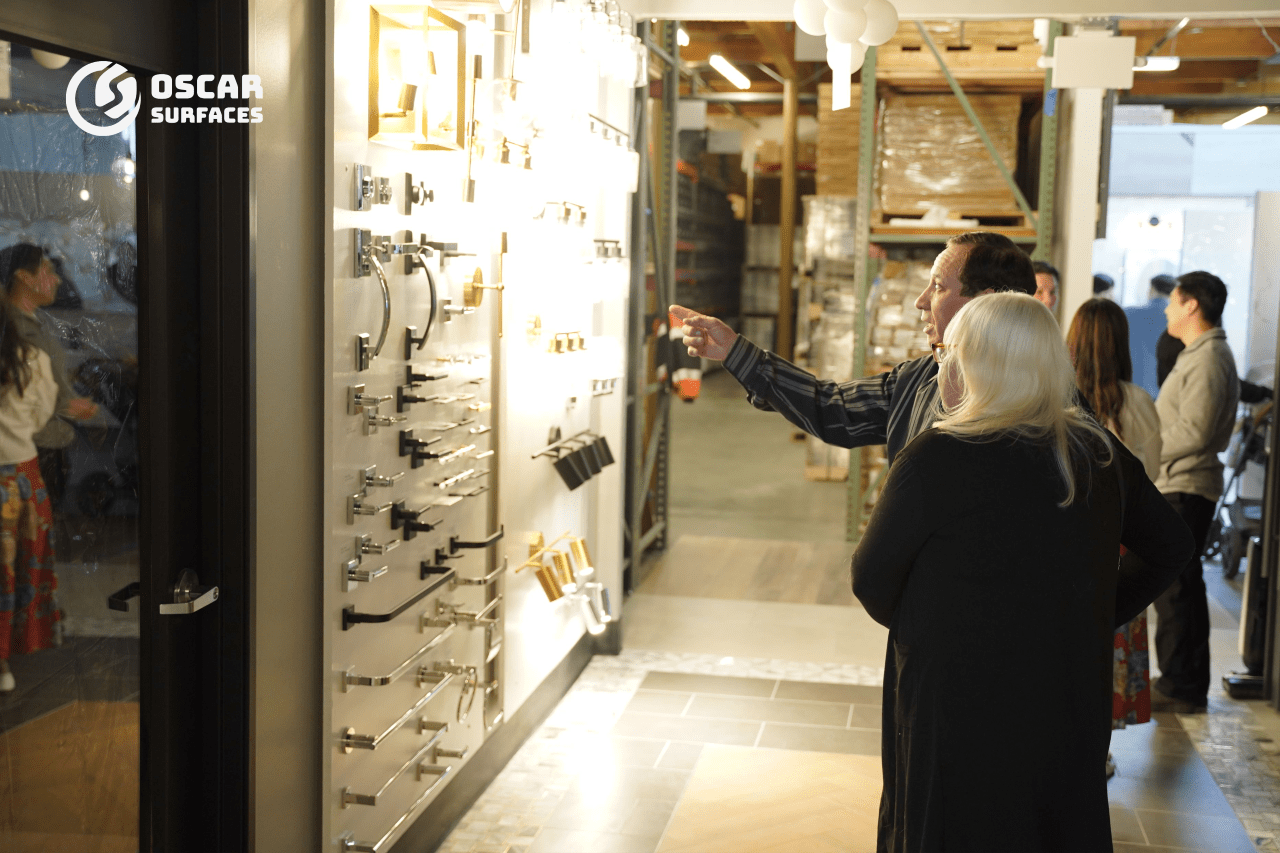
Project Overview
- Location: Tukwilla, Washington
- Type: Showroom and warehouse interior design
- Designer: Design Stage Manage Sophia
- 3D Visualization: Pixel Commerce Studio
- Builder: TP Home LLC
- Materials Supplier: Oscar Surfaces
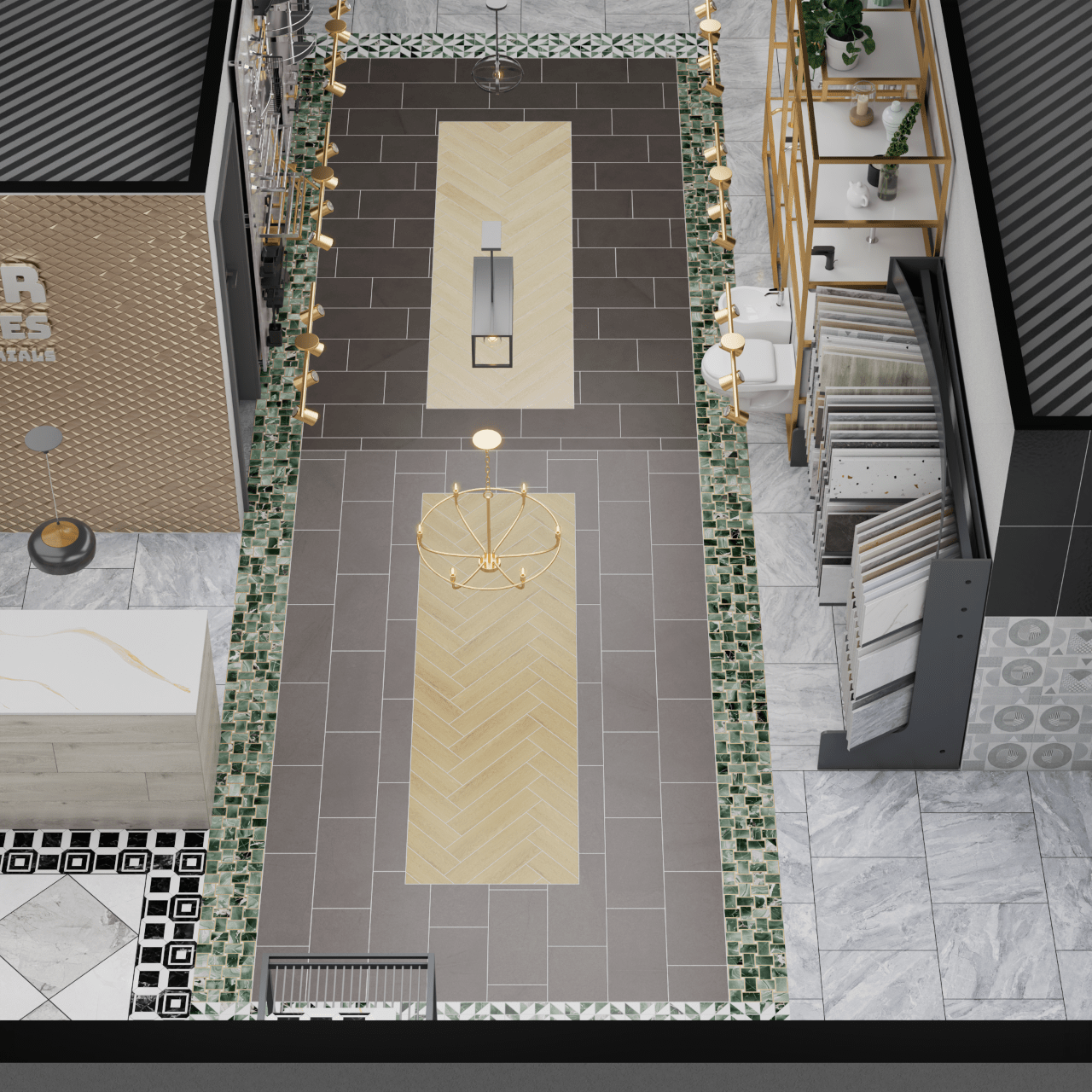
The challenge was transforming a utilitarian warehouse into a welcoming showroom. In addition, the design had to accommodate product displays while supporting high-traffic usage. Furthermore, Sophia’s design team collaborated closely with Pixel, TP, and Oscar Surfaces to make this vision a reality.
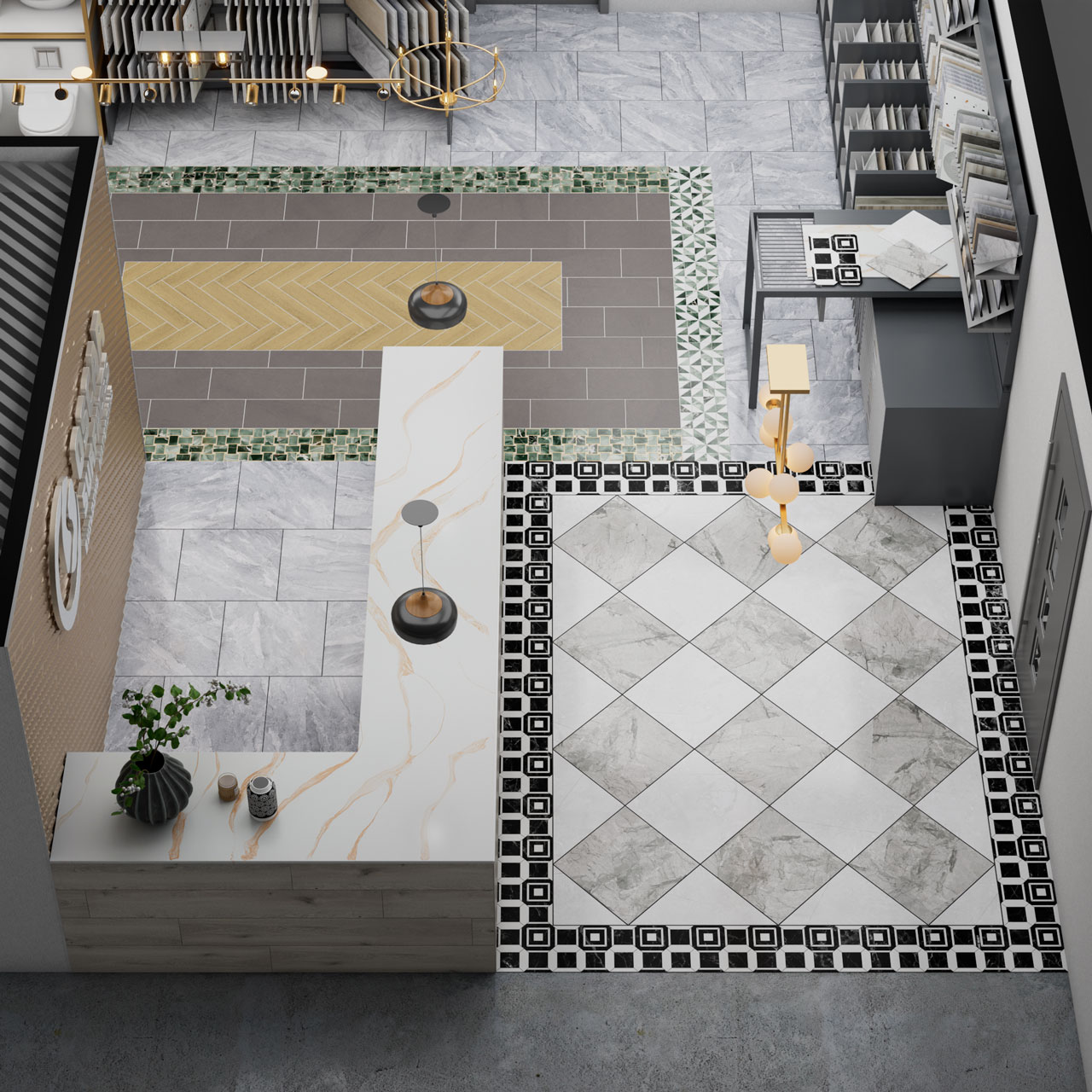
Sophia’s Role as Design Lead
Sophia’s design team developed the concept and layout, focusing on creating a balance between display functionality and client experience. Furthermore, Sophia integrated zones for product showcases, seating areas, and storage. In addition, she selected materials that provided durability without sacrificing style.
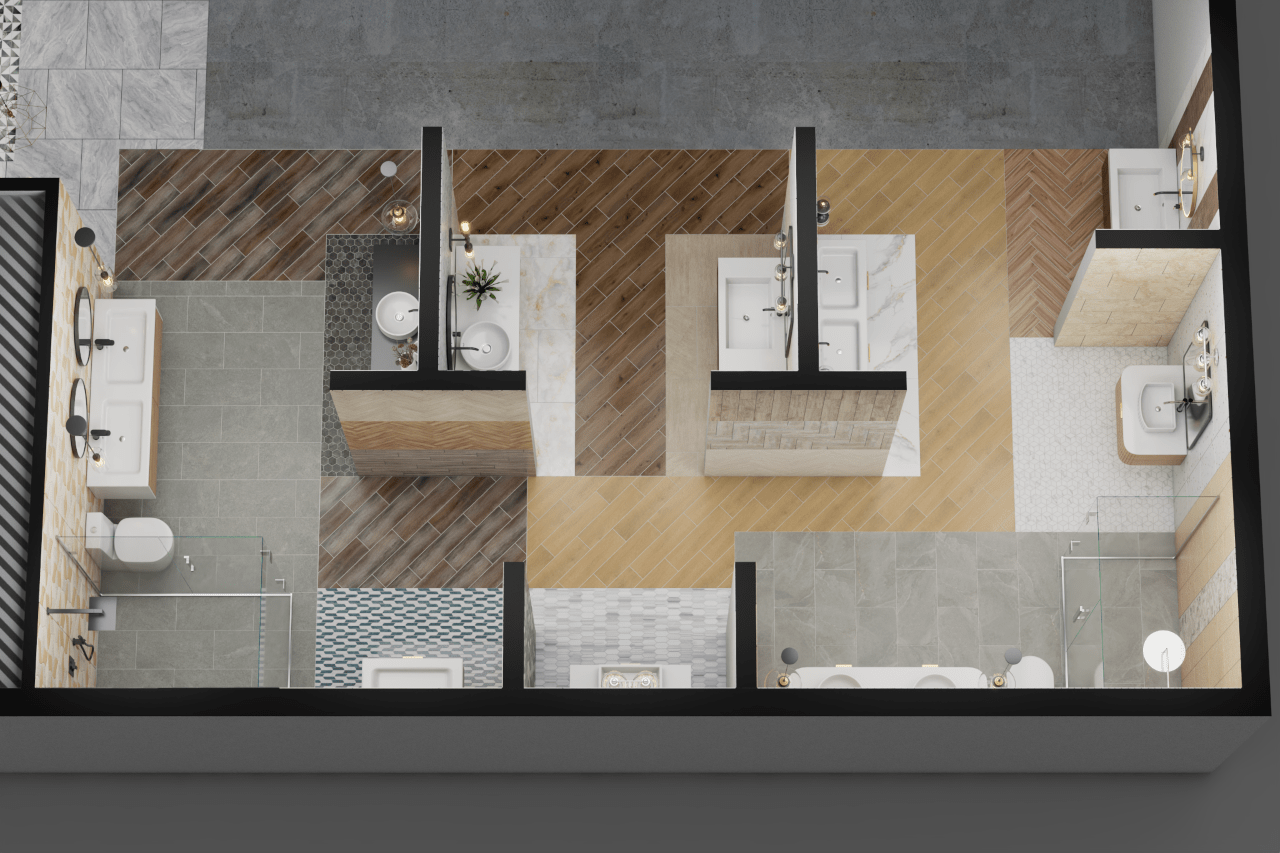
Moreover, the design direction emphasized clean lines, neutral tones, and focal accents that highlighted Oscar Surfaces’ products. Especially in a showroom, the design must make the materials shine.
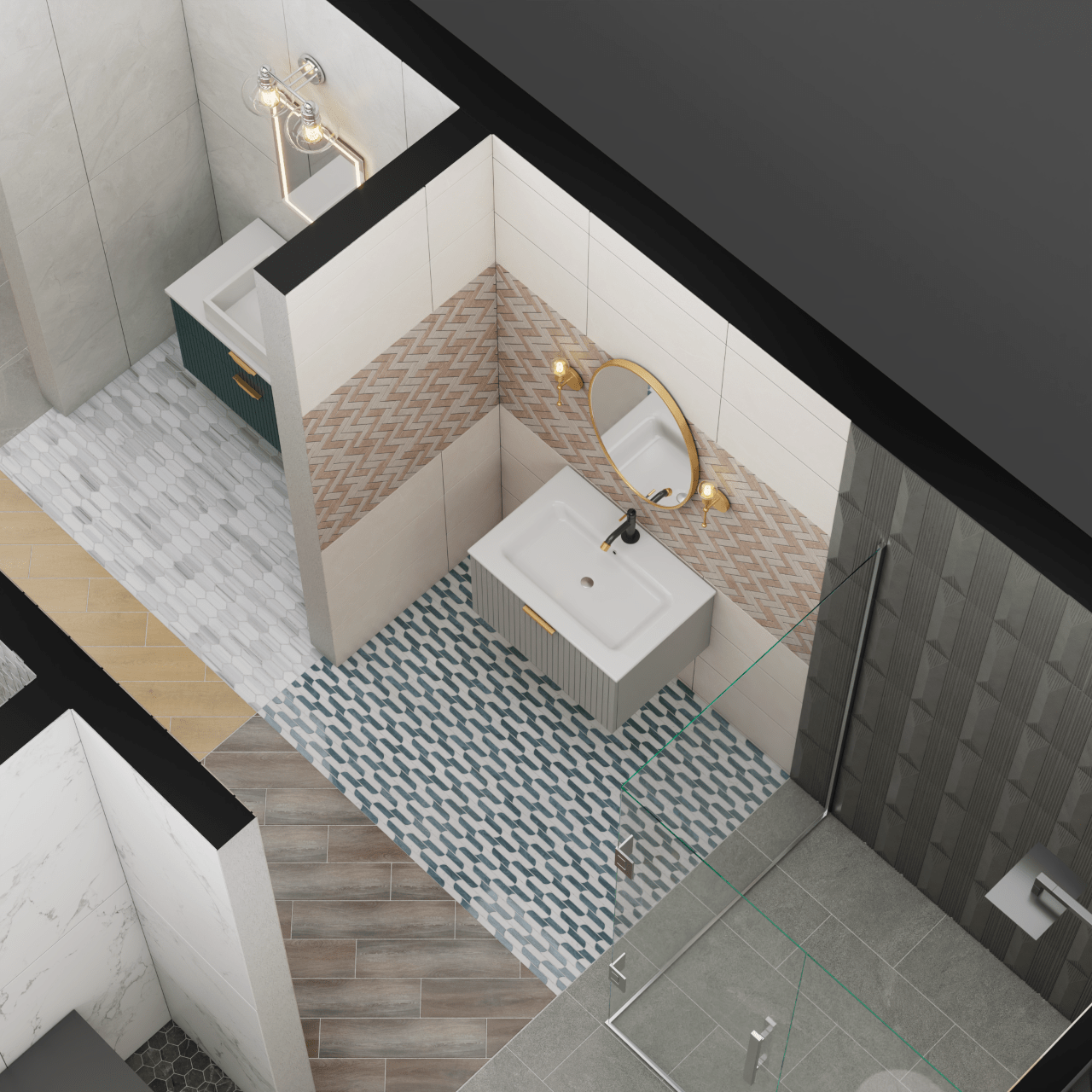
Pixel Commerce Studio’s 3D Visualization
Pixel Commerce Studio transformed Sophia’s plans into photorealistic 3D renderings. Furthermore, these visuals allowed the client to walk through the showroom virtually. In addition, they supported early decision-making by previewing lighting, finishes, and layout.
Moreover, 3D visualization helped TP Home prepare for construction. Especially in projects with complex display layouts, rendering ensures precision and reduces costly revisions.
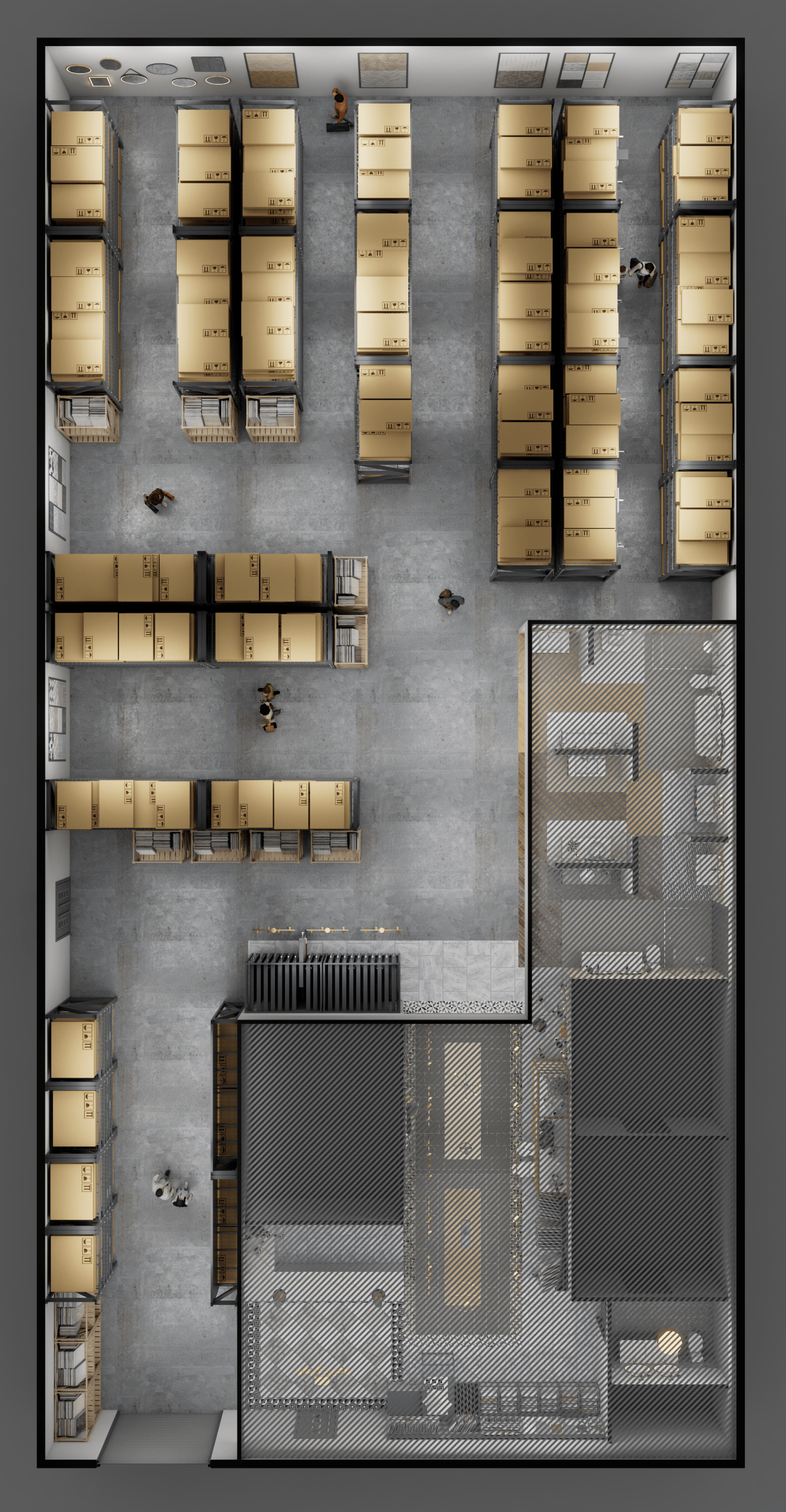
TP Home’s Construction Execution
TP Home took Sophia’s design and Pixel’s renderings to the build phase. Furthermore, their team handled structural upgrades, flooring installation, and wall panel mounting. In addition, they coordinated mechanical systems and lighting to align with design intent.
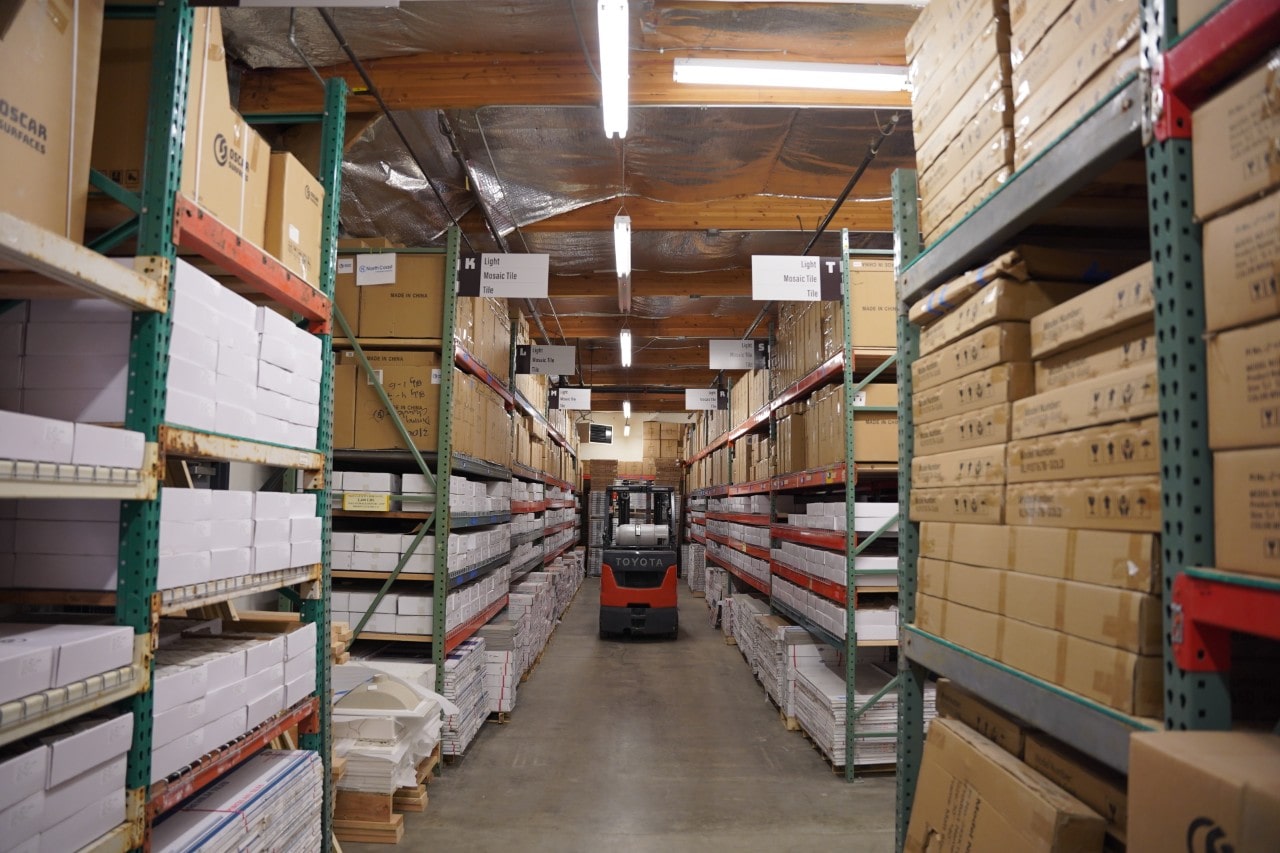
Most importantly, TP Home’s precision ensured that Sophia’s vision and Pixel’s visuals matched the built reality. Moreover, the construction team delivered the showroom on schedule, minimizing disruption to business operations.
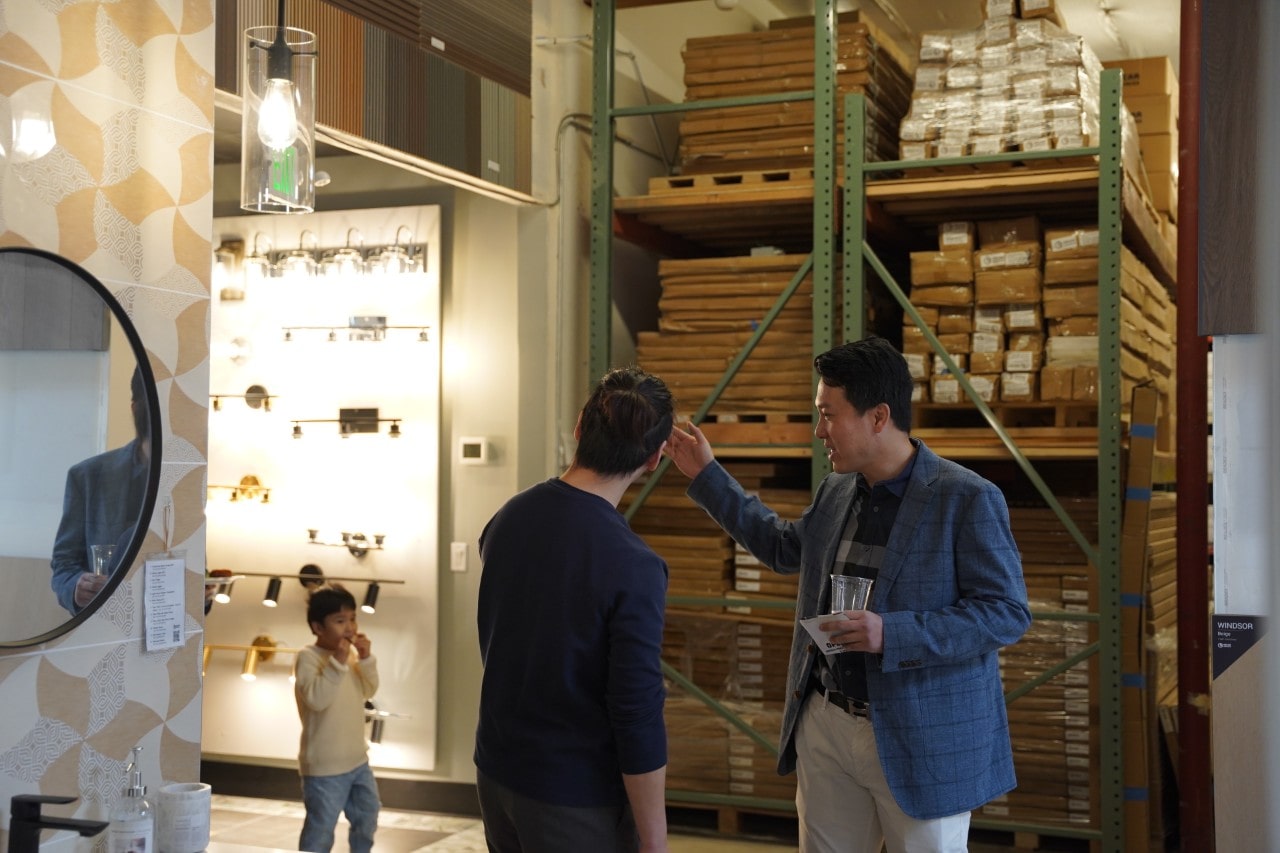
Oscar Surfaces’ Materials
Oscar Surfaces supplied the quartz countertops, porcelain tile flooring, and wall finishes that define the showroom’s look. Furthermore, quartz was used at reception and consultation desks for durability. In addition, porcelain tile flooring provided resilience for heavy traffic.
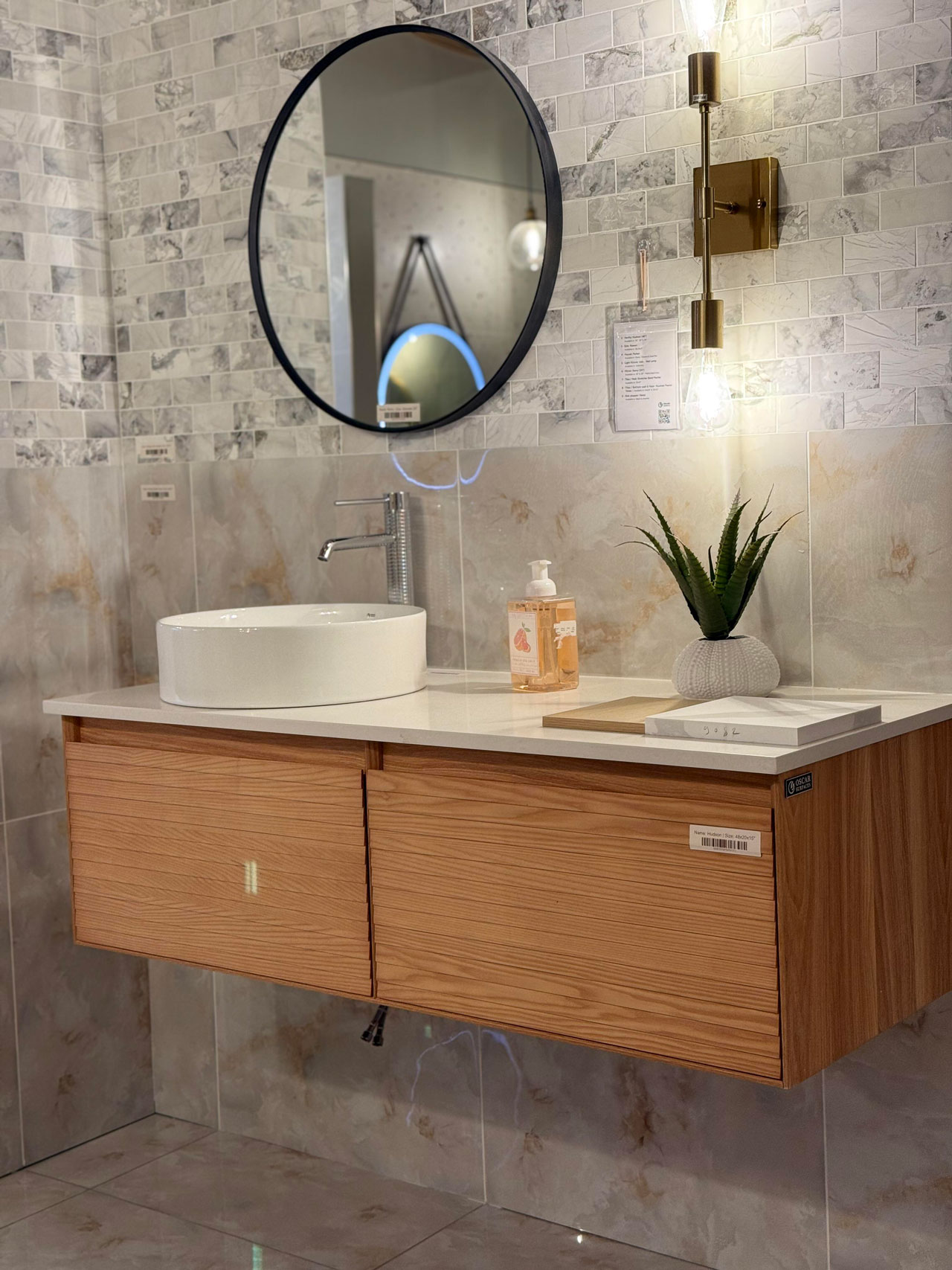
Moreover, decorative wall panels from Oscar Surfaces added sophistication, complementing Sophia’s design direction. Especially in commercial showrooms, material quality directly influences how clients perceive the brand.
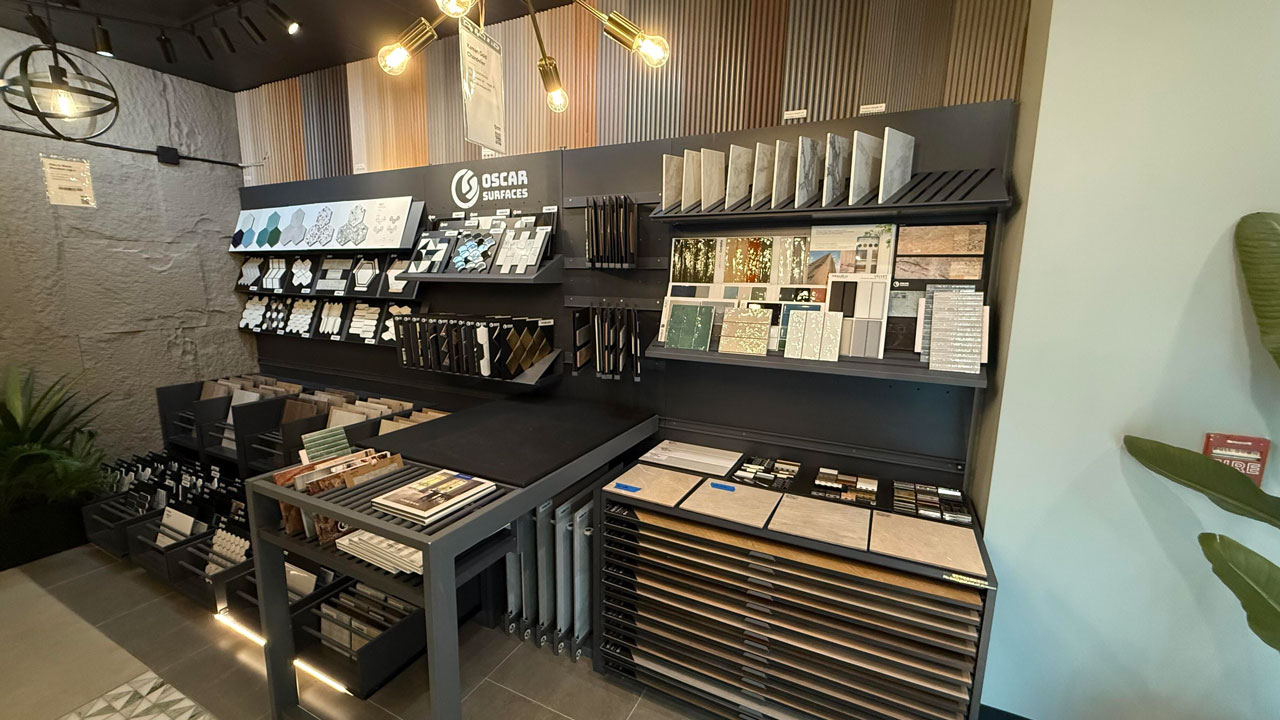
Benefits of Collaboration
This project demonstrates how integrating design, visualization, construction, and materials supply produces better results:
- Design accuracy: Sophia’s vision realized exactly as planned.
- Visualization clarity: Pixel’s renderings eliminated uncertainty.
- Build precision: TP Home’s execution matched both design and visuals.
- Material consistency: Oscar Surfaces ensured durable and stylish finishes.

Furthermore, the integrated workflow saved time and reduced revisions. Moreover, it delivered a cohesive design experience that enhances client trust.
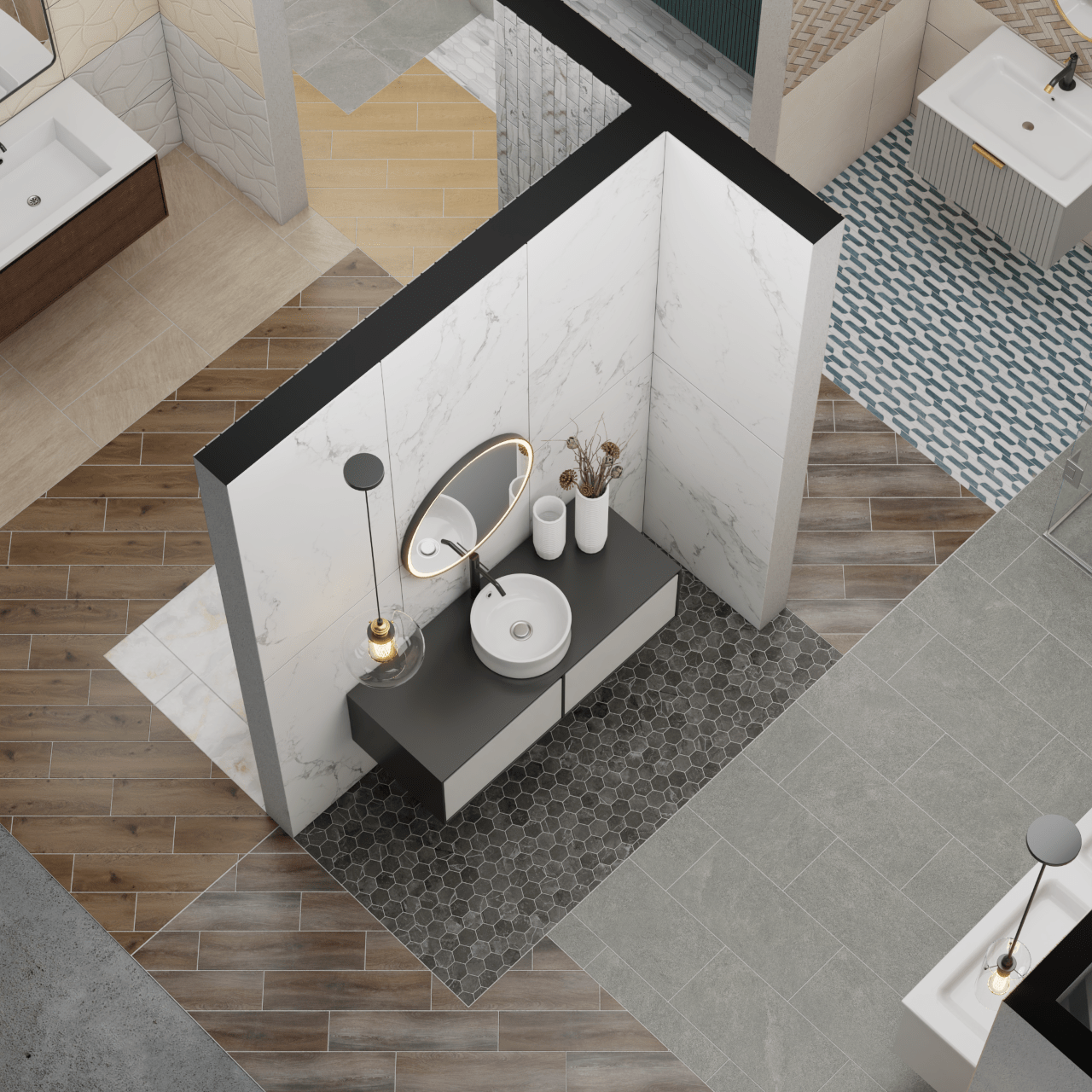
Why Tukwilla Projects Matter
Tukwilla is a hub for showrooms, warehouses, and commercial retail spaces. Furthermore, as businesses expand, they need interiors that function as both display centers and client environments. In addition, design-led projects strengthen brand identity and customer experience.
Most importantly, this project shows how local Washington companies—DSM Sophia, Pixel Commerce Studio, TP Home, and Oscar Surfaces—can collaborate to elevate commercial spaces. Moreover, it sets a benchmark for future showroom and warehouse transformations in the Seattle metro area.
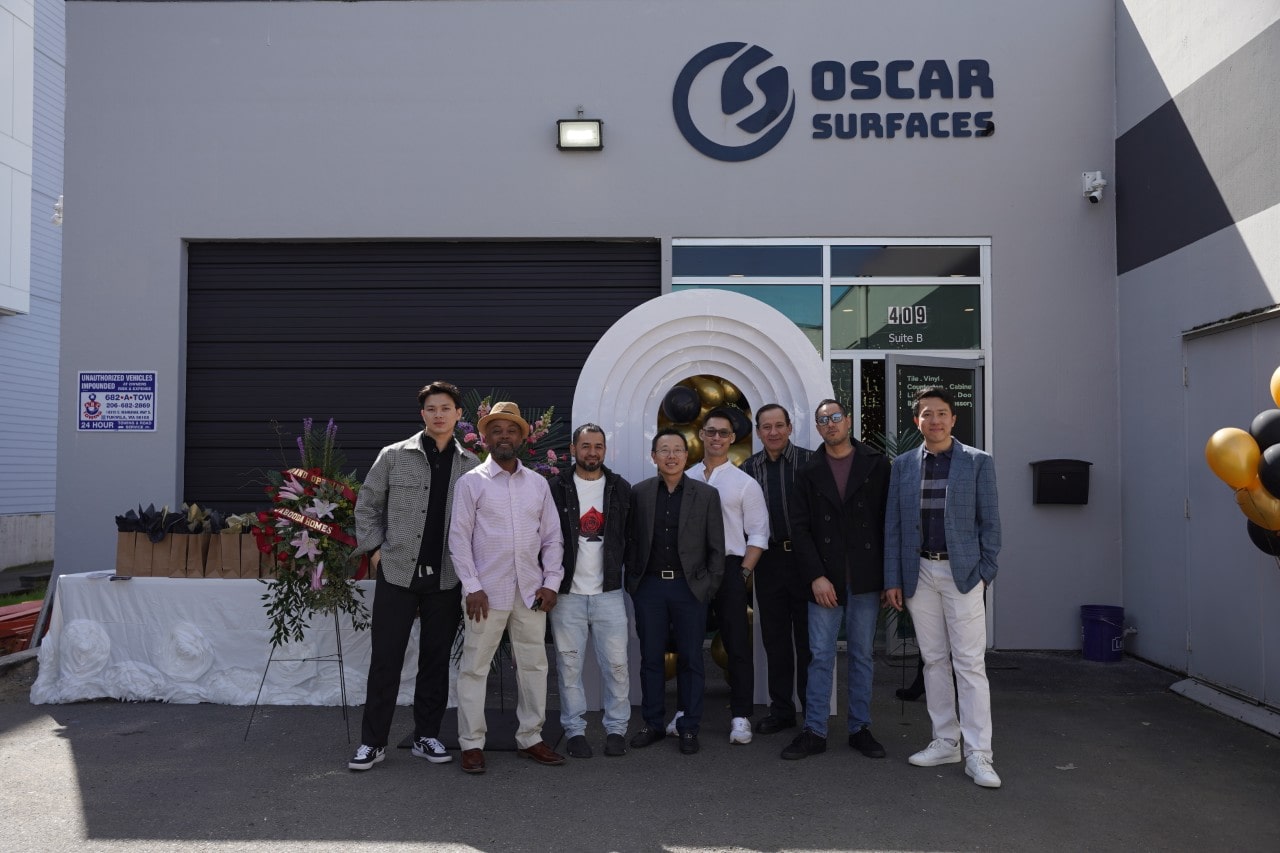
Conclusion & Call to Action
This Tukwilla showroom project highlights how Design Stage Manage Sophia, Pixel Commerce Studio, TP Home, and Oscar Surfaces work together to deliver commercial interiors that are beautiful, functional, and built to last.
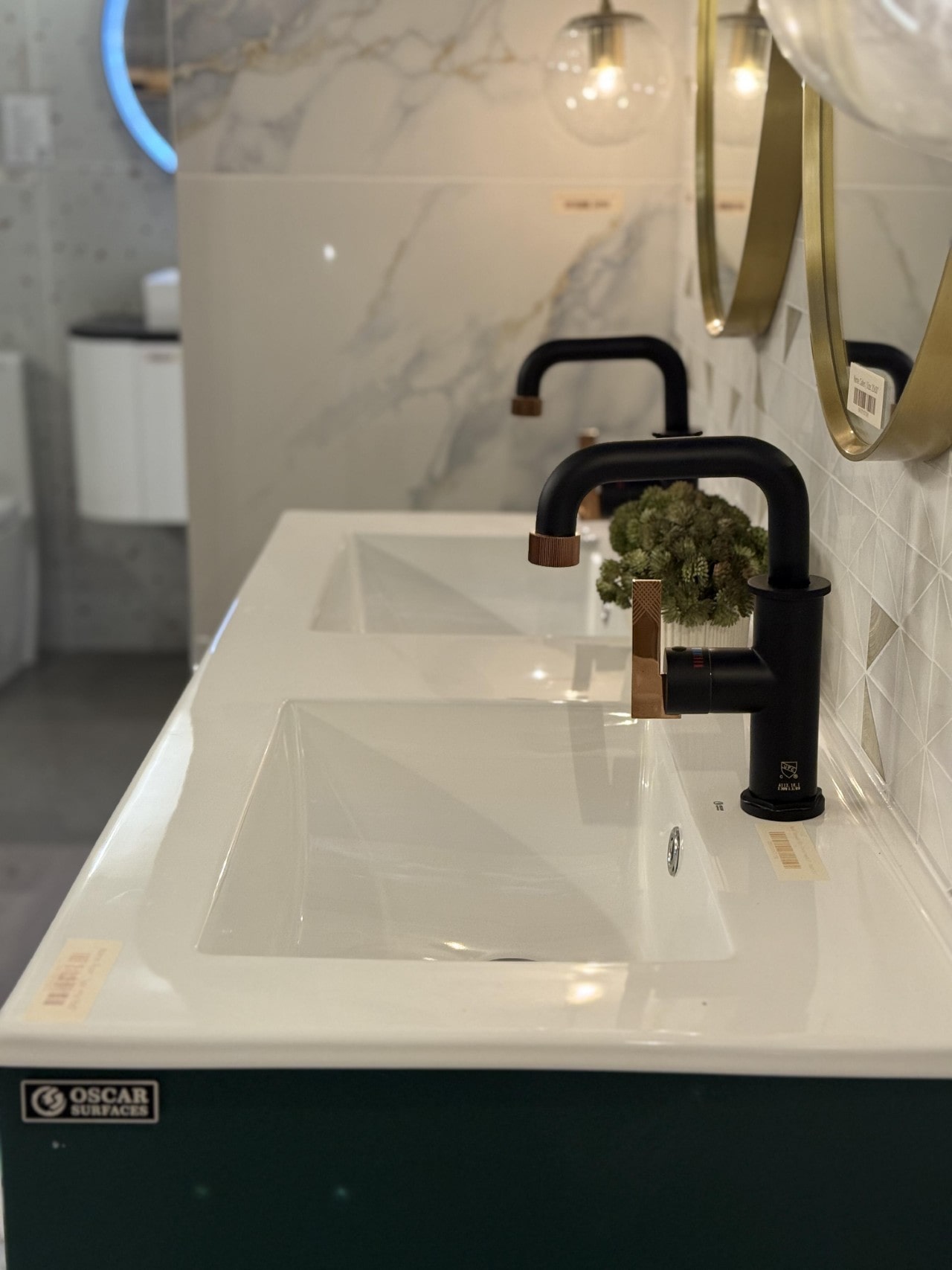
Ready to upgrade your showroom, warehouse, or office interior? [Contact Design Stage Manage Sophia today] to start your transformation with our design leadership and trusted partners.
